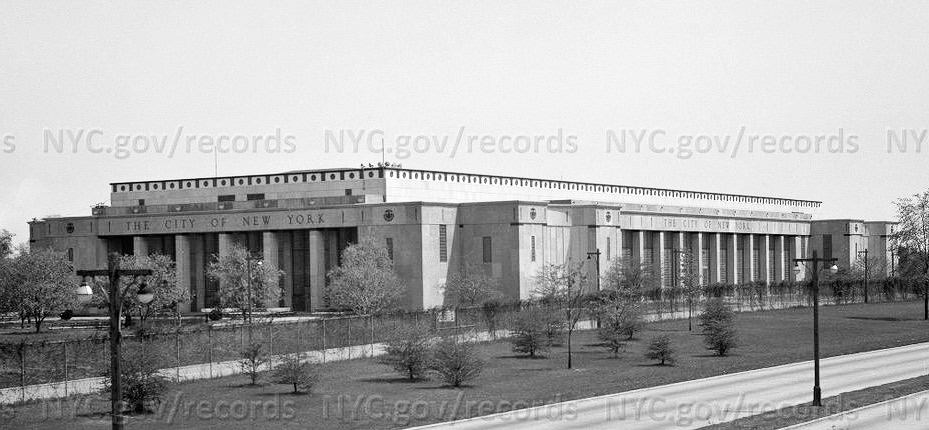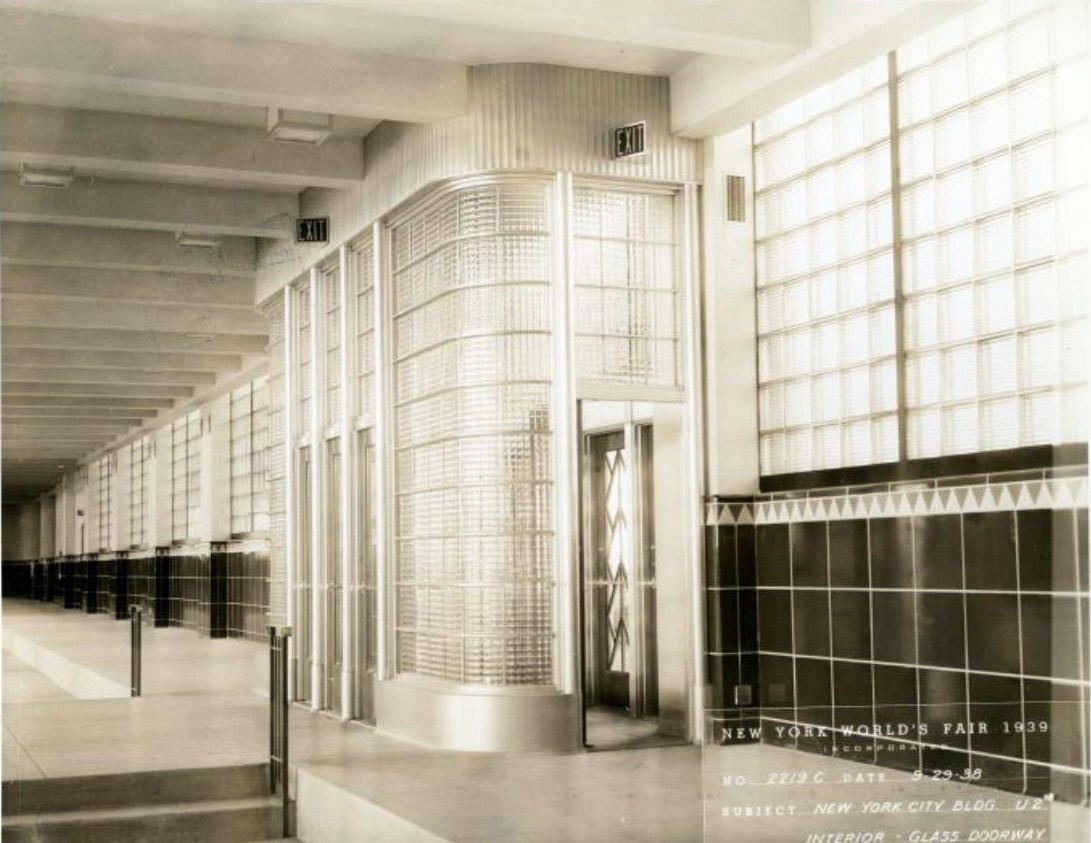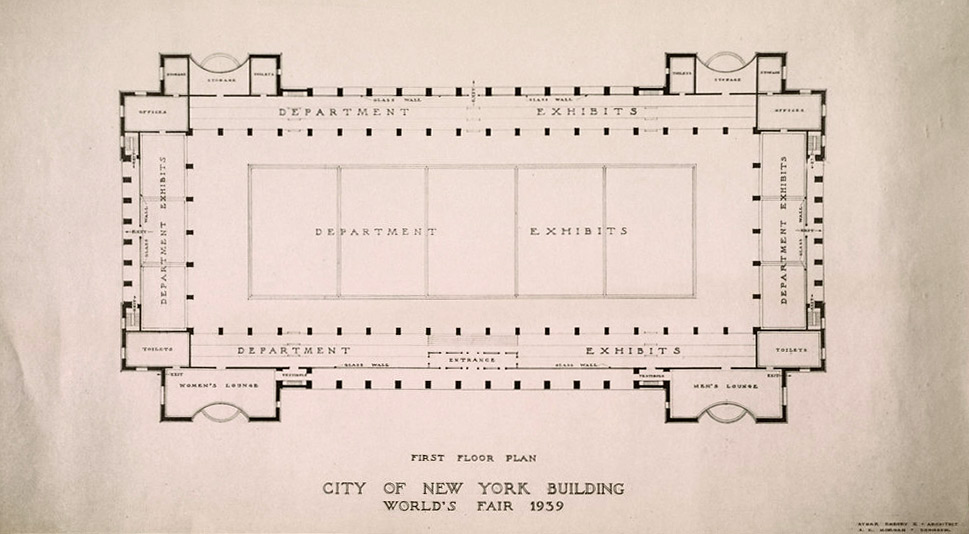
Photo: NYC archive

|
| NYC Building Interior |

|
| Embury floor plan[3] |
References:
- City Fair Building Gets Cornerstone, New York Times, 20 January 1938, p.2: "The Mayor was assisted in laying the [corner]stone by Park Commissioner Robert Moses, who presided at the ceremonties; Grover A. Whalen, president of the fiar, and Aymar Embury 2d, architect of the building." It was one of few buildings at the fair designed to permanent and indeed it lives on today as the Queens Museum.
- Queens Museum, Wikipedia, accessed 20 November 2019.
- Aymar Embury II papers at Syracuse University.