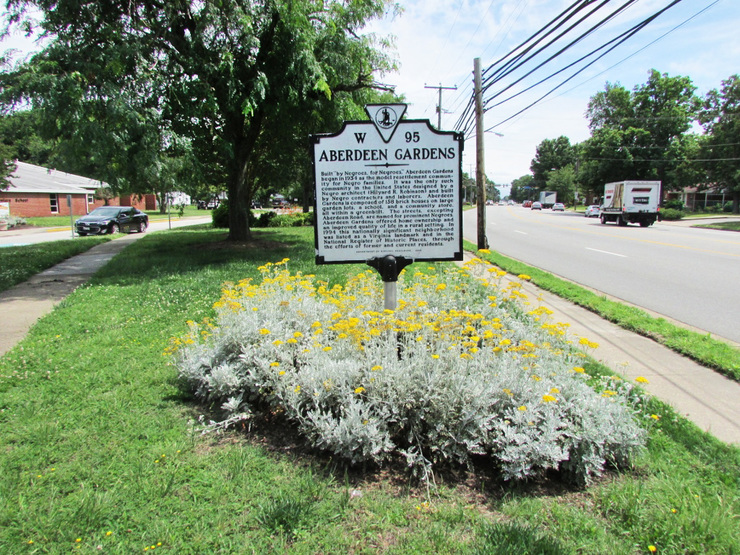Historical marker on the property of the
Aberdeen School, across the street
from the community.
“Aberdeen Gardens, built ‘by Negroes, for Negroes’ in 1934 as
a model resettlement community for Negro families. It was the only such
community in the United States designed by a Negro architect (Hillyard
R. Robinson) and built by Negro contractors and laborers. Aberdeen Gardens
is composed of 158 brick houses on large garden lots, a school, and a
community store, all within a greenbelt. The streets, excepting Aberdeen
Road, are named for prominent Negroes. Aberdeen Gardens offered home
ownership and an improved quality of life in a rural setting. In 1994 this
nationally significant neighborhood was listed as a Virginia landmark and in
the National Register of Historic Places, through the efforts of former and
current residents.”
—Virginia Department of Historic
Resources
The 440-acre Resettlement
Administration worker community was sponsored by Hampton
Institute, built in 1934-1937 and financed by the New Deal Subsistence
Homestead Project, planned and designed by Howard University's Hilyard
R. Robinson (1899-1986), supervising architect, with Louis B. Walton
(1889-1973), consulting architect. Jesse R. Otis, also an African
American, acted as program supervisor.[1]
“Aberdeen Gardens was established by Pres. Franklin Delano
Roosevelt's New Deal in 1934 as a model for housing following the Great
Depression. Of the 55 similar areas in the United States, Aberdeen Gardens
is especially significant because it is the only intact community built by
blacks for blacks, many of whom were Newport News Shipbuilding and Drydock
defense workers. The original architectural plans, designed by Hilyard
Robinson, included a school, multi-purpose building unit, community center,
and tracts for 158 homes. The community center was never built, but several
small stores occupied the shopping center across from Aberdeen School. Every
prefurnished home was brick with an attached garage, indoor plumbing, a
furnace, a porch, a very large yard, and a chicken coop.”[4] Initially,
most of the Aberdeen Gardens residents were families of shipyard workers[1].
As of August 2017, there are no more chicken coops (that last one
disappeared some time after 1994).
References
- Aberdeen Gardens,
National Register of Historic Places, National Park Service, US Department
of the Interior, OMB No. 1024-0018, March 7, 1994.
- Our Story, Aberdeen Gardens
website.
- Tarrant-Reid, Linda, Aberdeen
Gardens - Celebrates 75 Years, discoverblackus at
Wordpress.com, May 28, 2012.
- Aberdeen Gardens Heritage Committee, Aberdeen Gardens, Arcadia Publishing Company, ISBN 9780738552927 (2007).
|
Photos by George and Connie Gilmer, taken May-August 2017.
|
|


