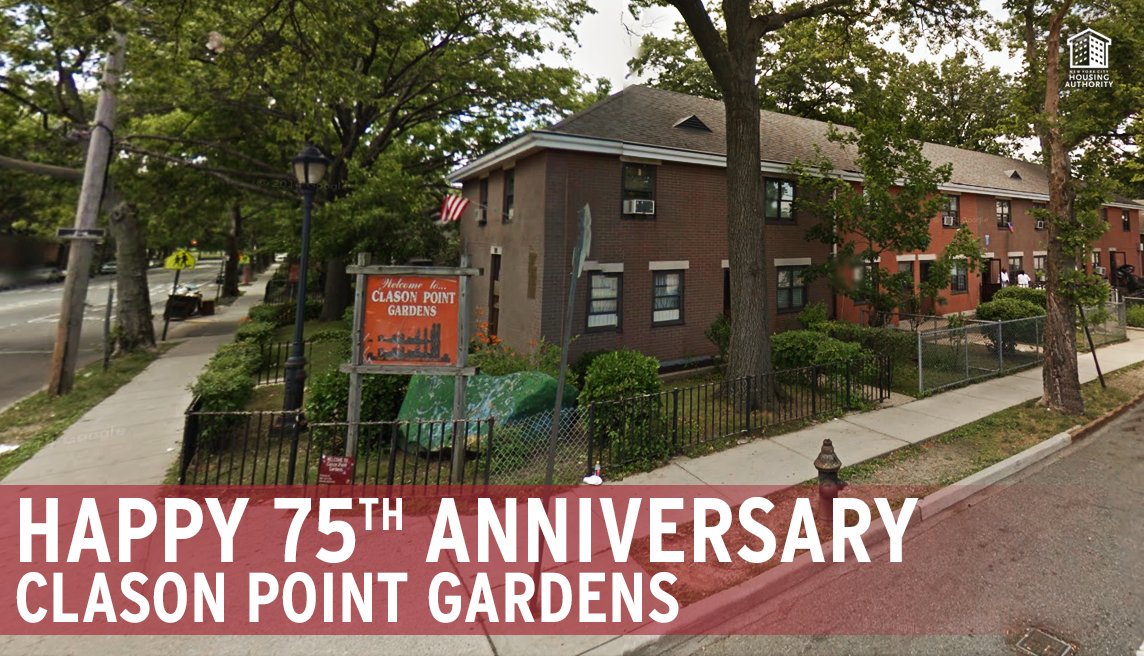
Photo: New York City
Housing Authority.
Clason Point Gardens, Bronx NY, a large low-income public housing
complex composed of row houses and two-story apartment buildings with ample
green space. The architect was Aymar Embury II, who was paid out of federal
New Deal funds; this alone qualifies Clason Point Gardens as a New Deal
project, but my understanding is also that NYCHA (this was one of its first
projects) was funded at least in part by the New Deal USHA, which
administered a program of direct federal grants and loans to local housing
authorities[5], and which later
became HUD. And/or like NYCHA's first project,
First Houses in
Harlem, it was built using federally-paid laborers.
References:
- Plans Are Submitted for Housing Project, New York Times, 15 October 1940, p.42.
- One-Family Houses With Individual Yards Included in Clason Point Housing Project, New York Times, 21 October 1940, p.19: "Several hundred families will be accommodated in the new housing project in the Clason Point section of the Bronx, the New York city Housing Authority disclosed yesterday ... Single-family houses, two-story apartment buildings, front and back yards and other innovations not found in any other public housing project in the city ... Clason Point Houses will occupy 21.8 acres, bounded by Story, Noble, Sewrd, and Metcalf Avenues ... The latest principles of community planning for small houses will be embodied in the variety of arrangement of the 334 row houses and the sixty-six two-story apartment buildings." Several architects are named in the article, including Aymar Embury 2d.
- Clason Point Gardens Journal; For 50 Years a Home, a Real Home, New York Times, 6 August 1992, Section B, p.2.
- Public Notice Regarding Section 106 Review of New York Housing Authority HUD-Funded Programs and Activities Programmatic Agreement, 24 August 2017. Page 43 is the New York State Parks, Recreation, and Historic Preservation Resource Evaluation for Clason Point Gardens: "Clason Point Gardens is eligible for the State and National Registers under Criterion A in the area of Social History, as a physical representation of the long-held concern that government was necessary to better the lives of the urban poor, as well as under Criterion C in the areas of Architecture and Community Planning and Development, by serving to alleviate a housing shortage among low-income residents. Clason Point Gardens was the first public housing project built in the Bronx and NYCHA's first low-rise, garden-style apartment homes, constructed at a cost of roughly $2.2 million. The first tenants, mainly low-income families headed by military veterans, moved into their homes in September 1941. The buildings initially resembled military barracks, with austere whitewashed concrete block walls organized in rows parallel to the existing street grid at the periphery and diagonally to the grid within the site's core. The original design by the architecture team of York and Sawyer, Aymar Embury II, and Burton and Bohm, with landscape architects Jo Ray and A. Carl Stelling was among the few, low-rise, low-density public housing projects built in New York City, using only two stories and quasi-Zeilenbau site planning. Clason Point Gardens was one of New York's last housing projects of the interwar period that marked the end of the city's tradition of low- and mid-rise workers' housing."
- United States Housing Authority, Wikipedia, accessed 29 November 2019.