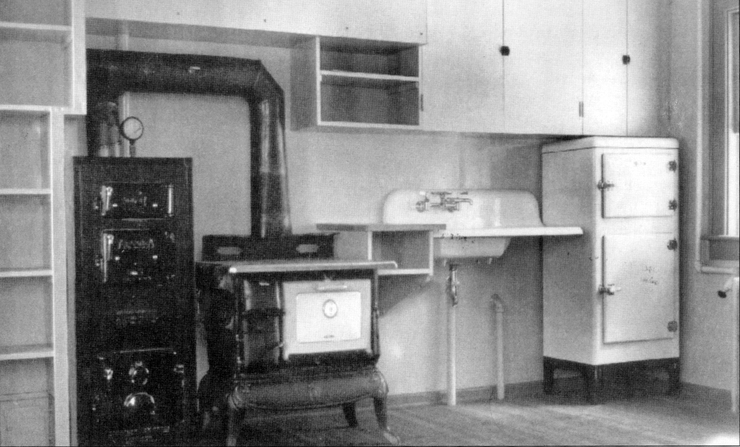
Aberdeen Gardens kitchen: “There were at least two kitchen blueprints
for the Aberdeen homes: the kitchen without a window at the sink and the
sink under a window facing to the back of the home. The shelves to the left
were used as a pantry for food or a cupboard for dishes. The Arcola heating
system used coal for fuel. Note the small counter space. The open sink was
usually covered with a curtain to store items.
Photo: Heck Production Company, via Aberdeen Gardens Heritage
Committee, Aberdeen Gardens, Arcadia Publishing, Images of America series (2007), p.34.
|
Photos by George and Connie Gilmer, taken May-August 2017.
|