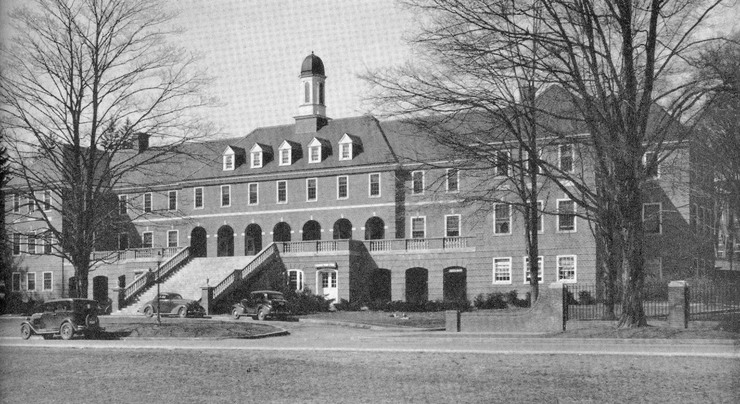
Student Activities Building, Virginia Polytechnic Institute, Blacksburg,
Virginia. “The Virginia Polytechnic institute has an annual
enrollment of 2,400 students. a number of buildings have been added to its
plant with the assistance of the p.w.a. and of these the student's activity
building is perhaps the most interesting. it is three stories in height and
provides a large assembly room and dance hall, bowling alleys, a room for
pool and billiard tables, a refreshment stand, reading rooms, and group
conference rooms. the building is waterproof. foundations, frame, and
floors are reinforced concrete, exterior walls are face brick trimmed with
cast stone and backed with hollow tile, pitched roofs are slate and flat
roofs composition. it was completed in august 1937 at a construction cost
of $234,073 and a project cost of $251,717.”[1]
References
- Short, C.W., and R. Stanley Brown, Public Buildings, A Survey of Architecture of Projects Constructed by Federal and Other Governmental Bodies between the Years 1933 and 1939 with the Assistance of the Public Works Administration, United States Government Printing Office, Washington (1939), page 275.
- Public Works Administration Dockets for Virginia 1934-1939, 3 January 1940: Docket Number W1053: “blacksburg club bldg 1937/08/12”.
|
Photos from C.W. Short, U.S. Federal Works Agency Public Buildings (1939).
|