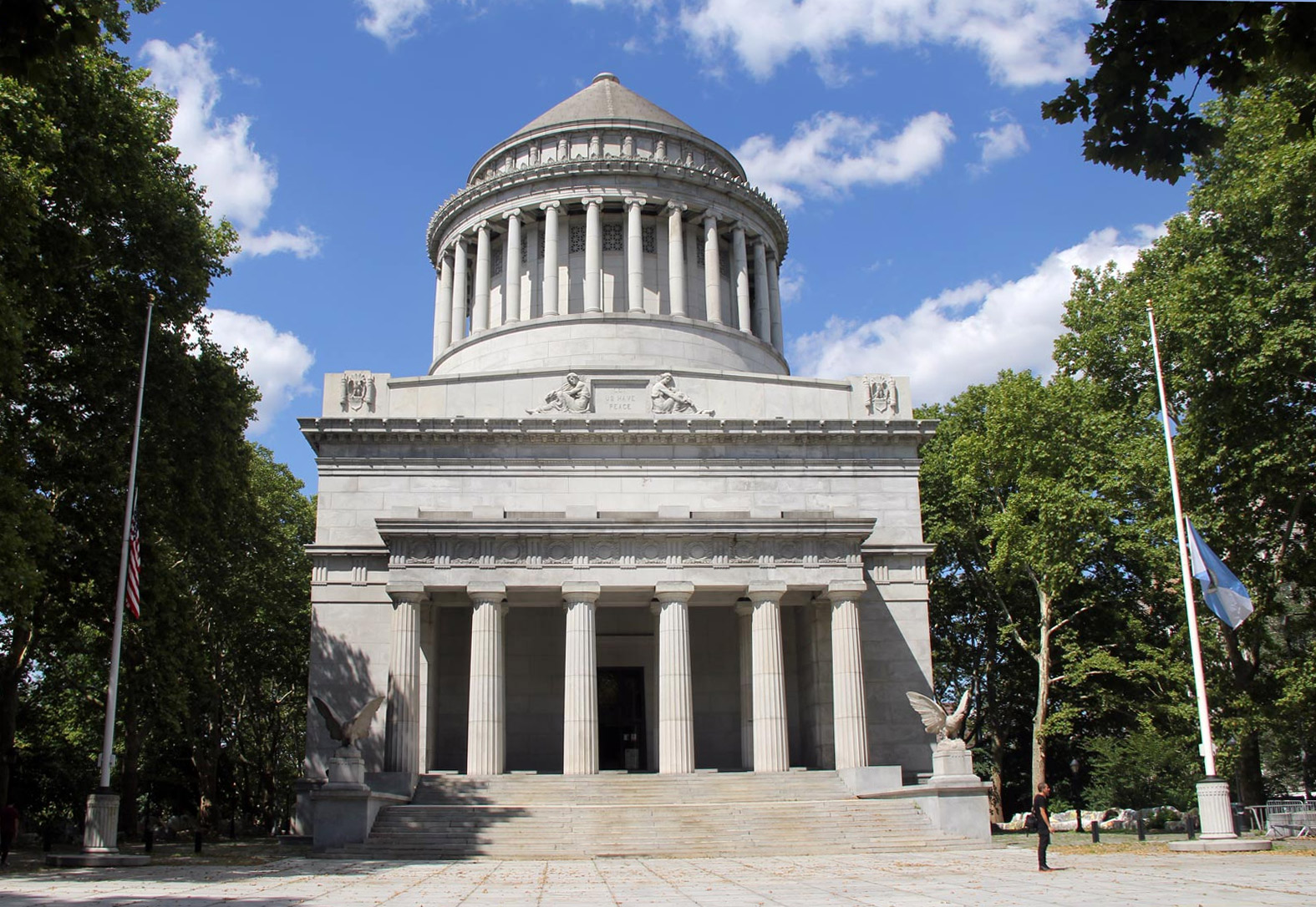
Photo: Frank da Cruz, 23 July 2015.
Grant's Tomb in Manhattan's Riverside Park on Riverside Drive
and 122nd Street was renovated in a WPA project 1935-1939[1].
References:
- WPA in New York City: The Record for 1938, Works Progress Administration, New York (1938): "Manhattan Parks: Grant's Tomb — The plot has been made more symmetrical and a more impressive approach from the south has been provided. Features of it are a granite-block promenade flanked by a wide hedge, trees and benches, with ivy-covered plots. The ground on which the tomb stands has been terraced and provided with a granite-faced wall. Thermostatically-controlled heating units with blowers have been installed within the tomb to overcome the damage heretofore suffered from condensation of moisture."
- Kahn, David M., Curator, Manhattan Cities, General Grant National Memorial: Historical Resource Study, National Park Service, January 1980, p.173: "[An] earlier plan to enlarge the plaza surrounding the tomb and to relandscape the area was adopted in most of its details by landscape architect Gilmore D. Clarke, and architect Aymar Embury ... and became the centerpiece of the exterior rehabilitation ... [S]ome interesting features were added to the plan. The parkland was increased by ten feet to both the east and west at the expense of the two brances of Riverside Drive ... A ... contract was signed ... to supply the necessary granite for the stairs and retaining walls [and money] was supplied for new trees, shrubs and sod for the area, and a new fence was erected around the memorial tree area to the north of the tomb. All of the labor was supplied by the W.P.A. Floodlights may also have been installed on the upper part of the tomb."